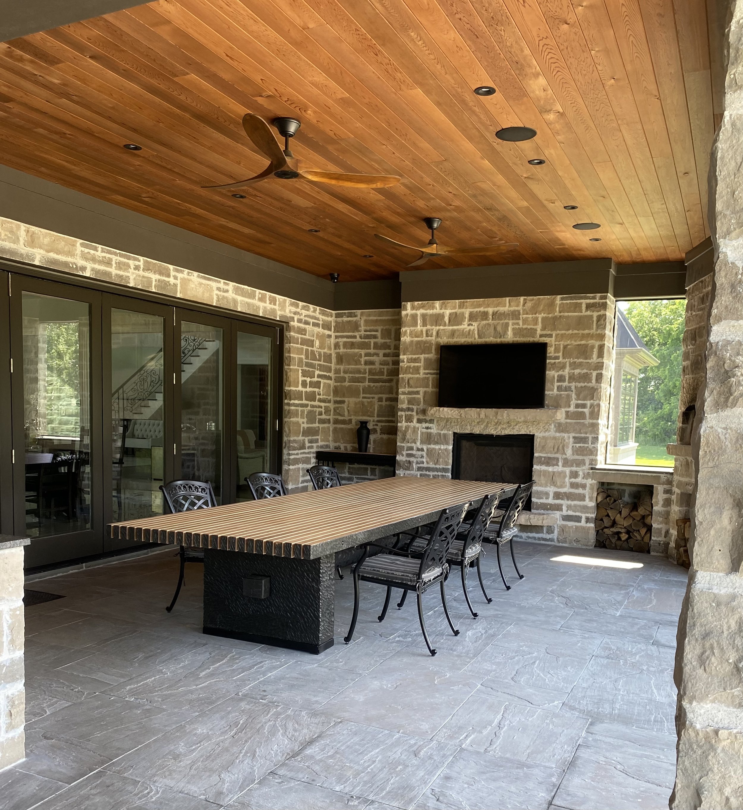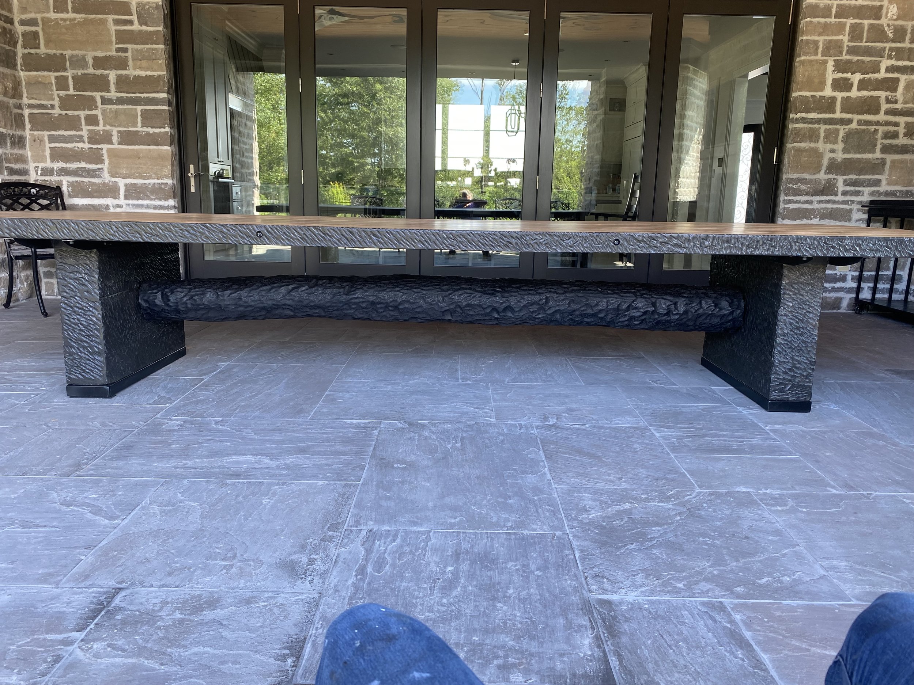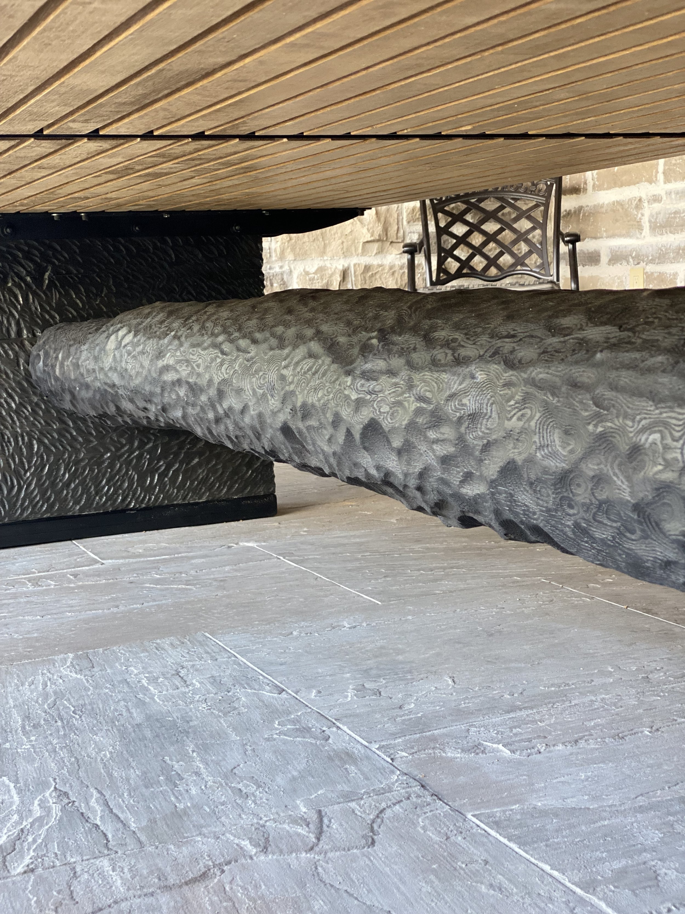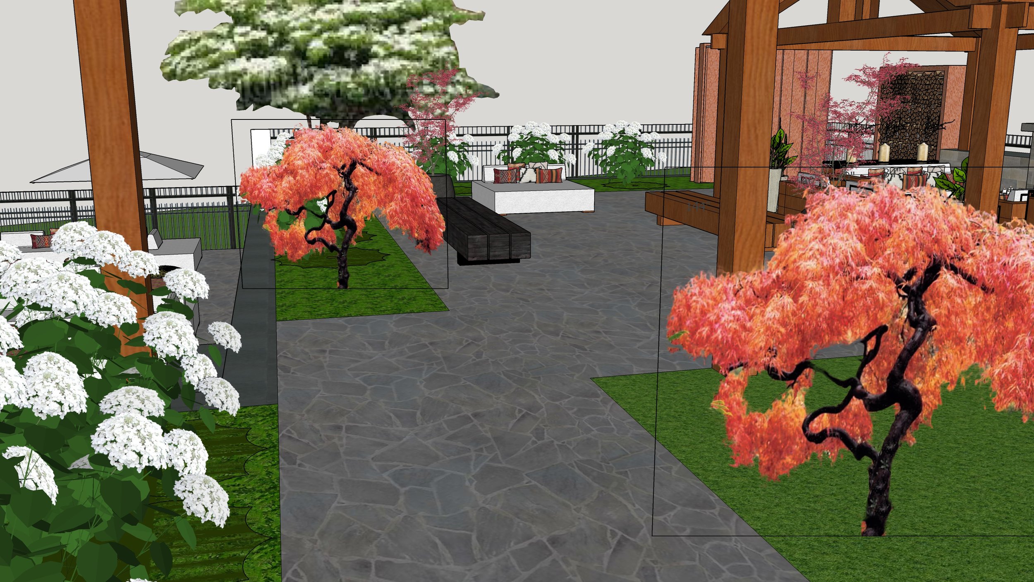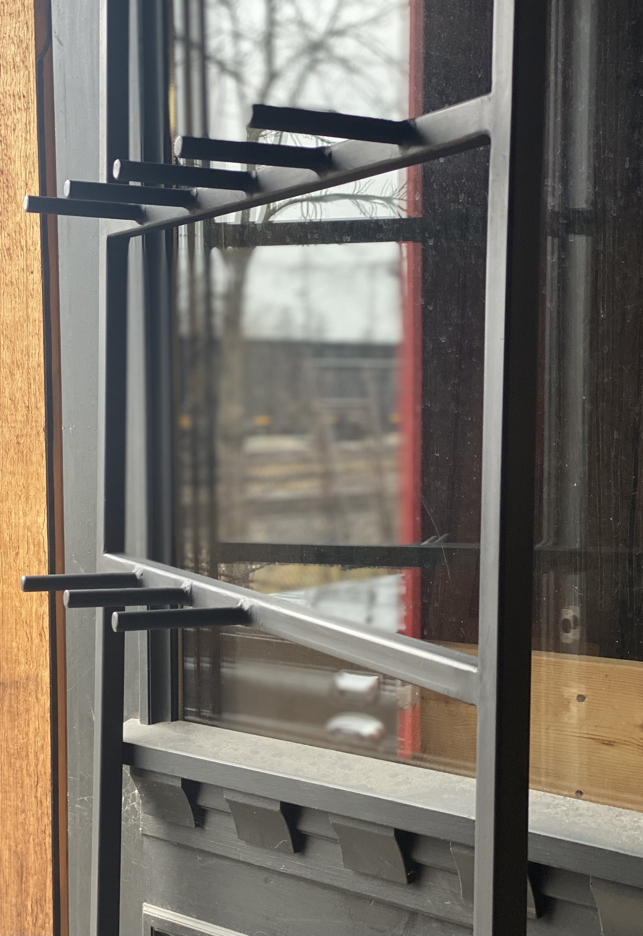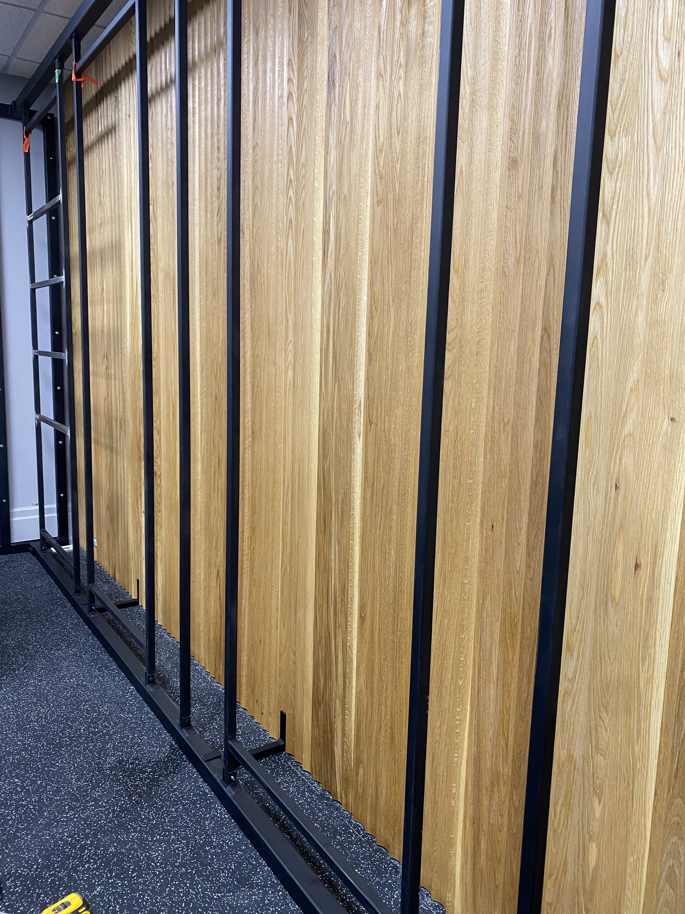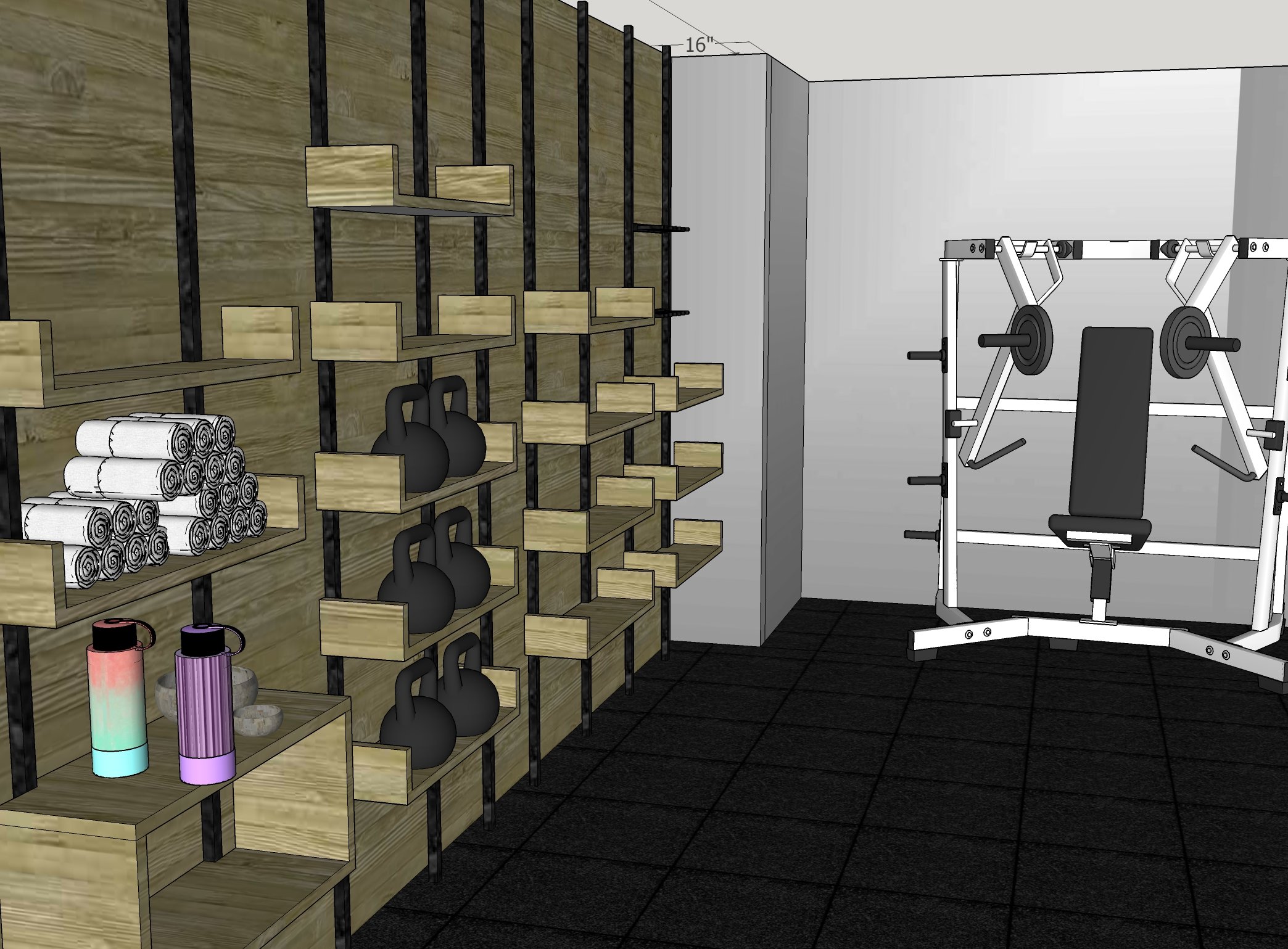
County Road
County Road
Private Home
This project began with a request to build an outdoor dinning table for a newly built country home. I met with the client to discuss the project and to get a visual of the space. Meeting with clients and viewing the site provides me with great insight to the person, I get a feel for their personal style and that of their homes, this then guides me during the design phase.
While I was on site with the client, the project scope quickly expanded to include design and build of all the furniture for the outdoor dinning space and to design a cohesive outdoor entertainment area which would include, outdoor living room, pool side lounge, central lounge area, and transition.
Once back at my studio, I went to work on the design of the entire dinning and back yard entertainment space, these drawings took me a few weeks as they were extensive, where I designed a cohesive space which would connect each of the outdoor living areas. All furniture, sculptures etc were created during this design period, so the client could see what the space could become. Once complete I presented it to the client, with detailed drawings of the outdoor dinning room space and furniture, which would become Phase 1 of the project.
While I was working on the build for the outdoor dinning my client asked me to design and build a wall unit for the weight gym. As well as a few projects for their corporate office.
A request was made to design and incorporate both a tennis court and an official beach volleyball court. I designed these to sit side by side, outside of the entertainment area, and designed a japanese enspired garden between the two areas, which would bring an element of calm to the overall project.
Project Scope: Phase 1: Design-Build 54” x 14’ Solid White Oak Dinning table, 36” x 60” Solid white oak kitchen island, along with a dry bar. Dinning chairs and sculptures are still in progress. Design and build wall unit for gym,
Client Testimonial
