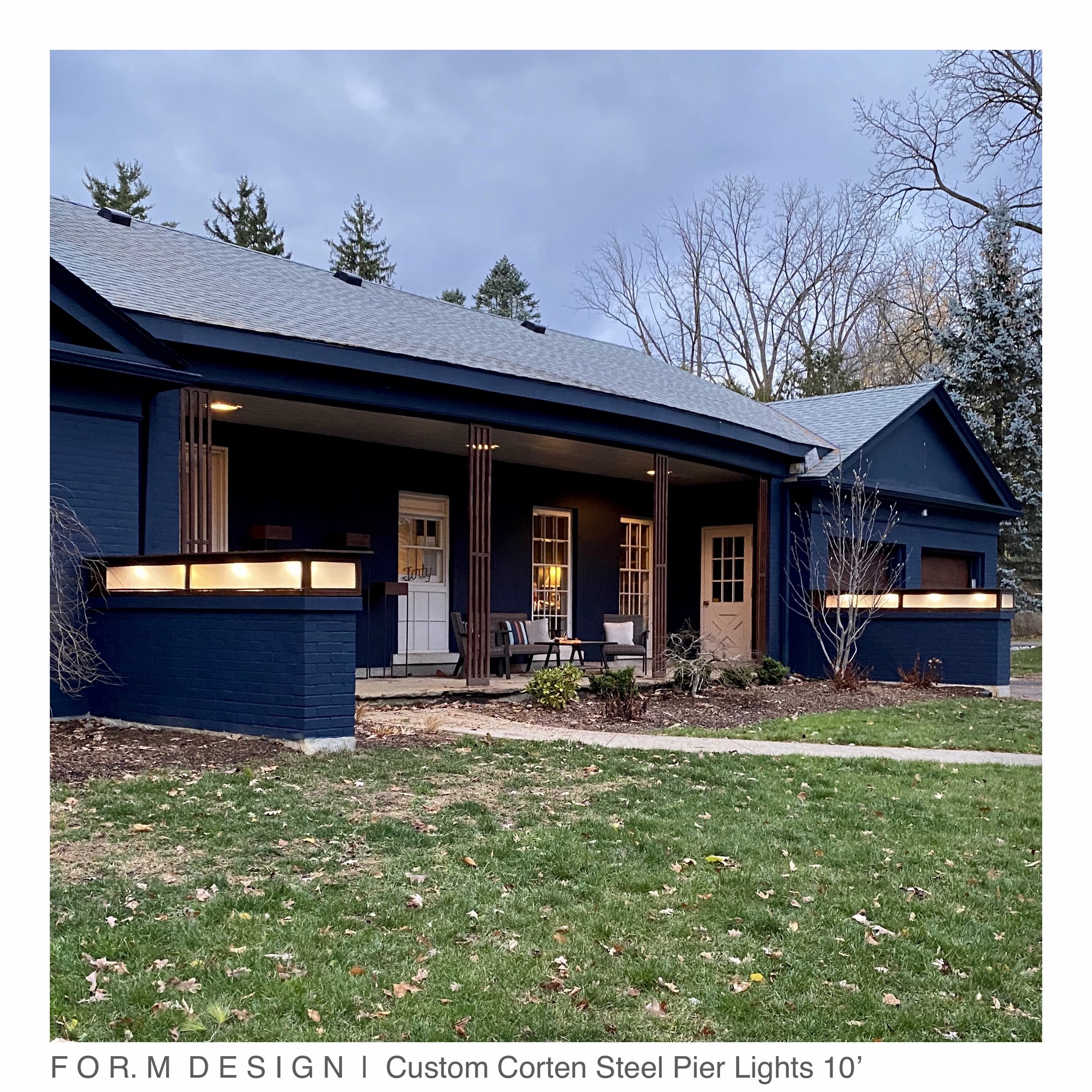
Charles Street
Charles Street
Private Home
My client purchased a new home knowing they needed to make some slight modifications to make it more functional for a large family.
Full renovation drawings have been completed for both inside and external hardscape to provide visuals of how the home could be opened up with an extensive renovation over time. However the modifications to this home have been slow and methotically executed in phases. The first phase was to modifiy the kitchen, from there we moved to the basement rec room, then onto the main floor family room and front entrance.
Once the modifications were complete inside we moved to the exterior, where we once again freshened things up with some structural repairs and fresh paint.
Project Scope: Full Design I Kitchen Island I Rec Rm Bar & Seating I Main Flr Family Rm Fireplace & front entrance Railing I Exterior house Painting I Garage Door Cladding with Corten Steel I Exterior Custom Corten Steel lights (10’ Long mounted ontop of new piers I Replacement of all veranda pillars with corten steel pillars I Welded custom front veranda planters and corten steel firewood storage
Client Testimonial













